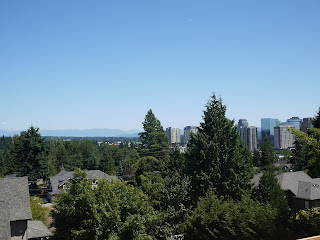This will be a mini balcony at the front entrance. I saw this idea on Houzz and thought it would be an easy way to give the foyer a little more WOW! I hope it comes out like I envisioned :-)
This is the view from that mini balcony. The dilemma I am having now is, do I put a hanging light fixture? If so, where would I center it? The upper window, the window straight ahead or in-between?
The other question we had was about the window placement in one of the kids bedrooms. This room doesn't really have a good headboard wall. The only full wall would be the wall behind you as you walk in. I like to have a bed as a focal point when you walk in for both decorating and staging purposes. We think these windows are high enough off the ground to be able to fit a headboard under, but are they far enough apart?
This is the other wall you see when you walk into that room. We can't change this window because it is at the front of the house and would throw off the architecture.
Master Bedroom
Hallway leading to laundry, bedrooms and bathroom
Bonus room
I finally got to see the view on a beautiful clear summer day! You can see downtown and the Cascade Mountains!!!
We typically make a family visit to the construction site once a week. Joe obviously is there several times everyday, but for me it is once a week. If you have ever met my son Olen, a construction site really isn't a place you would feel comfortable having him roam around. There are far too many places for him to practice flying like Superman, if you know what I mean. So when we visit, he and Lila must stay out in the backyard. Joe and I take turns going through the house, while the other one stays in the back with the kids. The "yard" that is really just a field of dirt, rocks and wood scraps is the perfect place for the children of a home builder to be. They wanted me to take pictures of their latest creations.
"Fairy Rock Garden" by Lila
"Daddy's House" by Olen
The latest look of our nest!












No comments:
Post a Comment